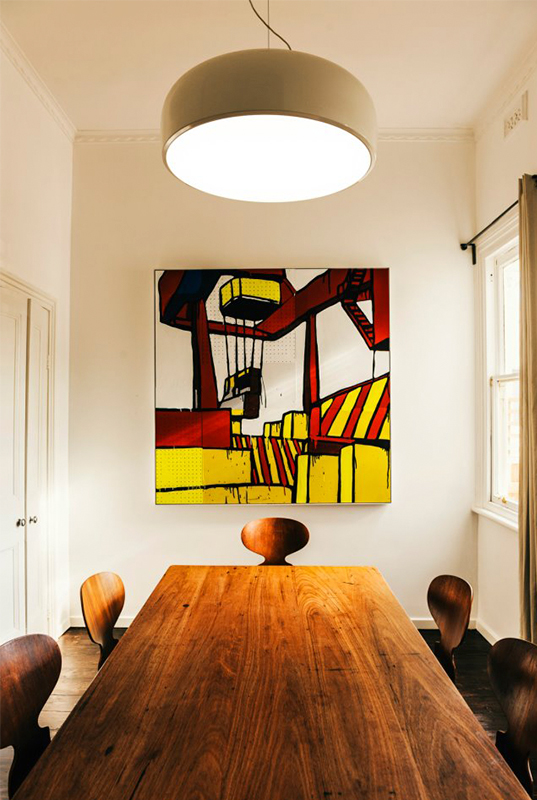Victorian Cottage Hawthorn Project, 2013
This renovation project of a classic Victorian cottage in the leafy suburbs of Hawthorn commenced in near derelict condition and was quickly transformed by Seventy7 Projects into a modern, comfortable, contemporary family home.
The project involved the extensive ‘strip out’ of the original 1890’s interior and 1980’s renovation and included reconfiguration of the original cottage layout. Renovation works also involved the restumping and re-levelling of the original timber sub-floor, replastering of the original lathe plaster and installation of new ceiling roses and entrances arches, removal of 1960’s cork flooring and relaying/ repolishing of the original baltic pine and painting throughout the interior and exterior.
The project included the ‘strip out’ and upgrading of electrical and plumbing services and included new bathroom facilities and a modern timber / two pack kitchen complete with integrated fridge and freezer.
The home was completed within 5-weeks, start to finish, on time and on budget.
photographs by the talented Jonathon Ng of Itsuka Studio
http://itsuka-studio.com.au/commercial/interiors-exteriors











